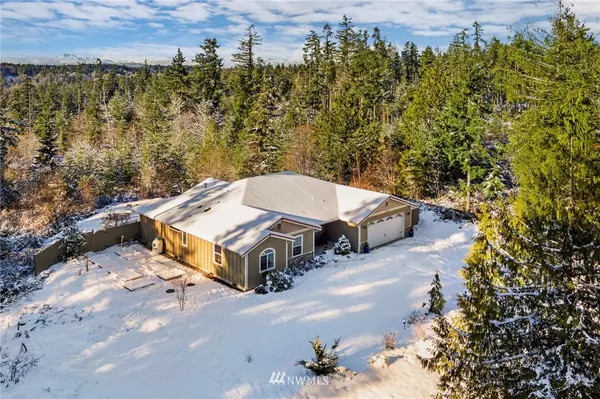Bought with John L. Scott Lacey
$677,000
$599,900
12.9%For more information regarding the value of a property, please contact us for a free consultation.
5787 SE Renee CT Port Orchard, WA 98367
3 Beds
2 Baths
1,728 SqFt
Key Details
Sold Price $677,000
Property Type Single Family Home
Sub Type Residential
Listing Status Sold
Purchase Type For Sale
Square Footage 1,728 sqft
Price per Sqft $391
Subdivision Olalla
MLS Listing ID 1875835
Sold Date 02/01/22
Style 10 - 1 Story
Bedrooms 3
Full Baths 2
Year Built 2014
Annual Tax Amount $4,201
Lot Size 0.960 Acres
Lot Dimensions 130x320
Property Description
Welcome to your little slice of paradise on a lovely rise, just minutes to fwy & town. The high perch offers peekaboo Olympic Mtn and Lake views and gorgeous territorial vistas. A private garden oasis with a small fire pit and trails in the woods & covered back patio. Beautifully laid out, open concept home with a wall of windows to take in the great PNW sunsets. Gas fireplace supports the heat pump on snowy days. Oversize kitchen has SS appliances, Granite countertops & tons of storage. Primary bedroom offers Mtn views from the nearly floor to ceiling windows & 5 piece en-suite bath. Charm & character throughout with hand scraped laminate floors, arched windows in the guest bedrooms, wide hallways. Garage for 3 cars or extra shop/storage.
Location
State WA
County Kitsap
Area 142 - S Kitsap E Of Hwy 16
Rooms
Basement None
Main Level Bedrooms 3
Interior
Interior Features Forced Air, Heat Pump, Laminate Hardwood, Wall to Wall Carpet, Bath Off Primary, Ceiling Fan(s), Double Pane/Storm Window, Dining Room, Vaulted Ceiling(s), Walk-In Closet(s), Walk-In Pantry, Wired for Generator, FirePlace
Flooring Laminate, Vinyl, Carpet
Fireplaces Number 1
Fireplace true
Appliance Dishwasher_, Microwave_, Refrigerator_, StoveRange_
Exterior
Exterior Feature Cement Planked, Stone, Wood
Garage Spaces 3.0
Utilities Available Cable Connected, High Speed Internet, Propane_, Septic System, Electric, Propane
Amenities Available Cable TV, Fenced-Partially, High Speed Internet, Patio, Propane
View Y/N Yes
View Mountain(s), Partial, Territorial
Roof Type Composition
Garage Yes
Building
Lot Description Dead End Street, Dirt Road
Story One
Sewer Septic Tank
Water Shared Well
Architectural Style Northwest Contemporary
New Construction No
Schools
Elementary Schools Mullenix Ridge Elem
Middle Schools Marcus Whitman Jnr H
High Schools So. Kitsap High
School District South Kitsap
Others
Senior Community No
Acceptable Financing Cash Out, Conventional, VA Loan
Listing Terms Cash Out, Conventional, VA Loan
Read Less
Want to know what your home might be worth? Contact us for a FREE valuation!

Our team is ready to help you sell your home for the highest possible price ASAP

"Three Trees" icon indicates a listing provided courtesy of NWMLS.





