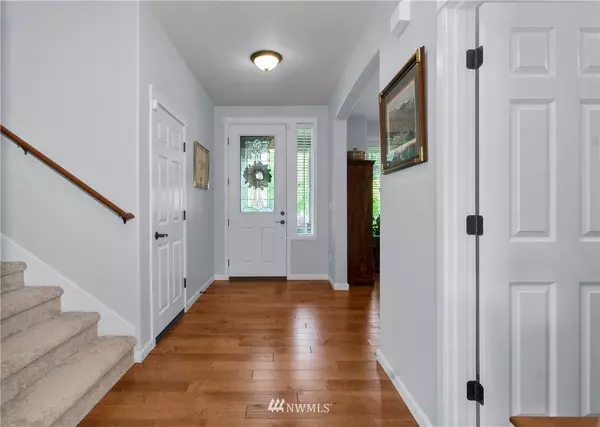Bought with Windermere RE Southeast
$665,000
$659,950
0.8%For more information regarding the value of a property, please contact us for a free consultation.
4042 Amelia CT NE Lacey, WA 98516
4 Beds
2.5 Baths
2,608 SqFt
Key Details
Sold Price $665,000
Property Type Single Family Home
Sub Type Residential
Listing Status Sold
Purchase Type For Sale
Square Footage 2,608 sqft
Price per Sqft $254
Subdivision Meridian Campus
MLS Listing ID 1790089
Sold Date 07/20/21
Style 12 - 2 Story
Bedrooms 4
Full Baths 2
Half Baths 1
HOA Fees $55/mo
Year Built 2013
Annual Tax Amount $6,019
Lot Size 7,133 Sqft
Property Description
Gorgeous Rob Rice-built home in a great location. From the 3-car garage, to space+ inside, this property delivers. New carpet w/beautiful wood floors. Huge, open kitchen flows to large living room. Classic dining rm w/butler pantry w/built-in wine cooler & rack for easy service privacy on those special occasions. No "lodge"/cafeteria layout here. Quiet cul-de-sac, w/close access to I-5 saves time to JBLM/Seattle/Mt. Rainier/etc. Trails, parks, golf courses, Puget Sound & Wildlife Refuge all nearby. Peaceful backyard & patio for extended entertaining & living. Garden shed & raised plant beds. Low maint. space w/sprinkler system=time enjoying, not working! All of these attributes make this house a great place to call home!!
Location
State WA
County Thurston
Area 446 - Thurston Ne
Interior
Interior Features Forced Air, Ceramic Tile, Hardwood, Wall to Wall Carpet, Bath Off Primary, Ceiling Fan(s), Dining Room, Security System, Walk-In Closet(s), Water Heater
Flooring Ceramic Tile, Hardwood, Carpet
Fireplaces Number 1
Fireplace true
Appliance Dishwasher, Dryer, Disposal, Microwave, Range/Oven, Refrigerator, Washer
Exterior
Exterior Feature Stone, Wood
Garage Spaces 3.0
Community Features CCRs, Golf
Utilities Available Cable Connected, High Speed Internet, Natural Gas Available, Sewer Connected, Electricity Available, Natural Gas Connected, Common Area Maintenance
Amenities Available Cable TV, Fenced-Partially, Gas Available, High Speed Internet, Patio, Sprinkler System
View Y/N Yes
View Golf Course, Territorial
Roof Type Composition
Garage Yes
Building
Lot Description Cul-De-Sac, Dead End Street, Sidewalk
Story Two
Builder Name Rob Rice
Sewer Sewer Connected
Water Public
New Construction No
Schools
Middle Schools Salish Middle
High Schools River Ridge High
School District North Thurston
Others
Senior Community No
Acceptable Financing Cash Out, Conventional, FHA, VA Loan
Listing Terms Cash Out, Conventional, FHA, VA Loan
Read Less
Want to know what your home might be worth? Contact us for a FREE valuation!

Our team is ready to help you sell your home for the highest possible price ASAP

"Three Trees" icon indicates a listing provided courtesy of NWMLS.





