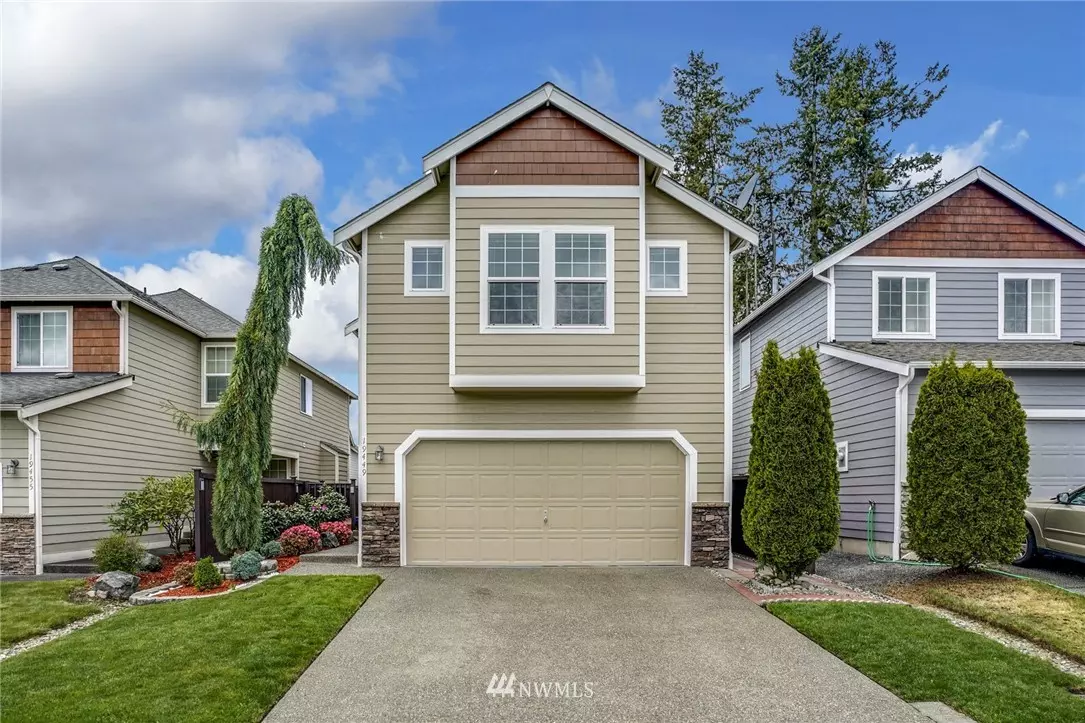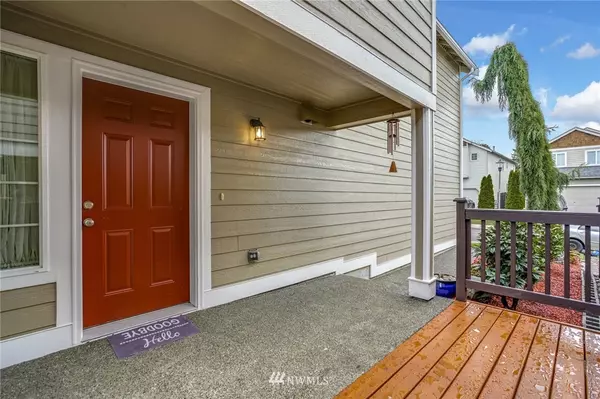Bought with Keller Williams Eastside
$655,000
$525,000
24.8%For more information regarding the value of a property, please contact us for a free consultation.
19449 115th PL SE Kent, WA 98031
4 Beds
2.5 Baths
1,920 SqFt
Key Details
Sold Price $655,000
Property Type Single Family Home
Sub Type Residential
Listing Status Sold
Purchase Type For Sale
Square Footage 1,920 sqft
Price per Sqft $341
Subdivision Panther Lake
MLS Listing ID 1767302
Sold Date 06/15/21
Style 12 - 2 Story
Bedrooms 4
Full Baths 2
Half Baths 1
HOA Fees $28/mo
Year Built 2009
Annual Tax Amount $4,875
Lot Size 3,361 Sqft
Property Description
Welcome to this gorgeous and beautiful 4 bed/ 2.5 bath in coveted Plateau at Panther Lake. Tastefully designed front extended portico leads to an open floor plan, featuring hardwood floor, a well-equipped kitchen with stainless steel appliances, breakfast bar, Dining and Family room with gas fireplace. Upstairs offers lots of natural light, spacious Master Bedroom with attached bath including double sinks, walk in closet, plus 3 addl. bedrooms and bath. Fully fenced Backyard with covered Patio offers BBQing and entertaining. Storage shed and 2 car attached garage. Close to community parks, trails, schools, shopping, restaurants and easy access to freeways. Pre-Inspected Home!!
Location
State WA
County King
Area 340 - Renton/Benson Hi
Rooms
Basement None
Interior
Interior Features Forced Air, Laminate, Wall to Wall Carpet, Bath Off Primary, Double Pane/Storm Window, Walk-In Closet(s), Water Heater
Flooring Laminate, Vinyl, Carpet
Fireplaces Number 1
Fireplace true
Appliance Dishwasher, Disposal, Microwave, Range/Oven, Refrigerator
Exterior
Exterior Feature Wood Products
Garage Spaces 2.0
Community Features CCRs
Utilities Available Sewer Connected, Electricity Available, Natural Gas Connected
View Y/N Yes
View Territorial
Roof Type Composition
Garage Yes
Building
Lot Description Curbs, Paved, Sidewalk
Story Two
Builder Name Dream Craft Homes
Sewer Sewer Connected
Water Public
New Construction No
Schools
Elementary Schools Glenridge Elem
Middle Schools Meeker Jnr High
High Schools Kentridge High
School District Kent
Others
Senior Community No
Acceptable Financing Cash Out, Conventional, FHA
Listing Terms Cash Out, Conventional, FHA
Read Less
Want to know what your home might be worth? Contact us for a FREE valuation!

Our team is ready to help you sell your home for the highest possible price ASAP

"Three Trees" icon indicates a listing provided courtesy of NWMLS.





