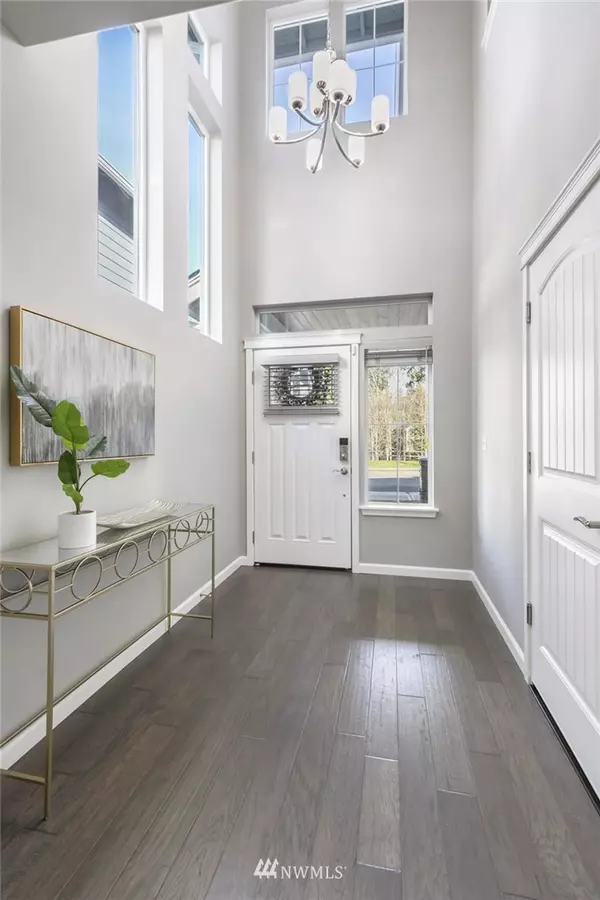Bought with Havium Inc.
$436,000
$419,000
4.1%For more information regarding the value of a property, please contact us for a free consultation.
2385 Puget Sound BLVD Bremerton, WA 98312
3 Beds
2.5 Baths
2,004 SqFt
Key Details
Sold Price $436,000
Property Type Single Family Home
Sub Type Residential
Listing Status Sold
Purchase Type For Sale
Square Footage 2,004 sqft
Price per Sqft $217
Subdivision Mccormick
MLS Listing ID 1690512
Sold Date 01/29/21
Style 12 - 2 Story
Bedrooms 3
Full Baths 2
Half Baths 1
HOA Fees $30/mo
Year Built 2018
Annual Tax Amount $3,338
Lot Size 3,920 Sqft
Lot Dimensions 35X110X36X103 Square Feet
Property Description
The search is over if you are looking for Style, Comfort, & Community. Welcome home to Freestone at Bayside. Completed in 2019, the Orchard floor plan offers a grand entrance with vaulted ceilings connecting the second-floor loft area. As you make your way inside you will find this home was built for modern living and features an open concept main floor with a gorgeous chef's kitchen, dining area, gas fireplace, and a spacious living area that flows seamlessly out to a fenced back yard with patio. On the second level, you will find plenty of opportunities to create a workspace. And after a long day at "the office", you can relax in your spa-like master suite. Easy access to McCormick Woods Golf Club, Bases, Ferries, and Gig Harbor.
Location
State WA
County Kitsap
Area 141 - S. Kitsap W Of H
Rooms
Basement None
Interior
Interior Features Forced Air, Hardwood, Wall to Wall Carpet, Bath Off Primary, Double Pane/Storm Window, Dining Room, Water Heater
Flooring Hardwood, Vinyl, Carpet
Fireplaces Number 1
Fireplace true
Appliance Dishwasher, Disposal, Microwave, Range/Oven, See Remarks
Exterior
Exterior Feature Cement Planked
Garage Spaces 2.0
Community Features CCRs
Utilities Available Cable Connected, High Speed Internet, Natural Gas Available, Sewer Connected, Electricity Available, Natural Gas Connected
Amenities Available Cable TV, Fenced-Fully, Gas Available, High Speed Internet, Patio
View Y/N Yes
View Territorial
Roof Type Composition
Garage Yes
Building
Lot Description Curbs, Paved, Sidewalk
Story Two
Builder Name MGHB LLC.
Sewer Sewer Connected
Water Public
Architectural Style Craftsman
New Construction No
Schools
Elementary Schools Sunnyslope Elem
Middle Schools Cedar Heights Jh
High Schools So. Kitsap High
School District South Kitsap
Others
Senior Community No
Acceptable Financing Cash Out, Farm Home Loan, FHA, VA Loan
Listing Terms Cash Out, Farm Home Loan, FHA, VA Loan
Read Less
Want to know what your home might be worth? Contact us for a FREE valuation!

Our team is ready to help you sell your home for the highest possible price ASAP

"Three Trees" icon indicates a listing provided courtesy of NWMLS.





