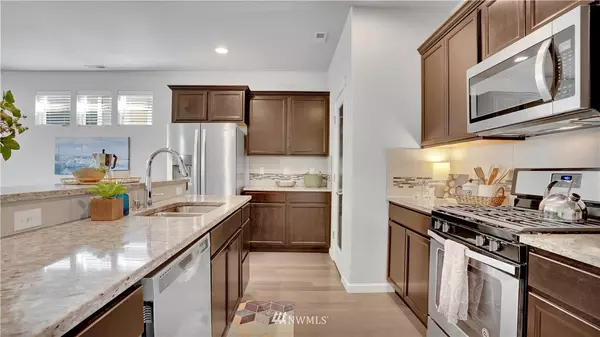Bought with Realogics Sotheby's Int'l Rlty
$535,000
$490,000
9.2%For more information regarding the value of a property, please contact us for a free consultation.
3812 Portside DR Bremerton, WA 98312
4 Beds
3 Baths
2,484 SqFt
Key Details
Sold Price $535,000
Property Type Single Family Home
Sub Type Residential
Listing Status Sold
Purchase Type For Sale
Square Footage 2,484 sqft
Price per Sqft $215
Subdivision Port Orchard
MLS Listing ID 1772643
Sold Date 06/21/21
Style 12 - 2 Story
Bedrooms 4
Full Baths 3
HOA Fees $38/mo
Year Built 2018
Annual Tax Amount $4,089
Lot Size 3,485 Sqft
Property Description
Come check out this beautiful turn-key custom built home in the highly sought after Freestone at Bayside Community. The Sinclair is a delightful blend of comfort and style. The home welcomes you with a vaulted entry and warm light. Hardwood floors lead to the gathering room, centered around a cozy gas log fireplace that is surrounded by custom shelving.The chef-worthy kitchen is center stage, complete with stainless appliances and a large island. You'll find quartz, granite, and white millwork throughout the home. Upstairs is a loft, 4 large bedrooms including the primary with spa like ensuite. All of this on a beautifully landscaped,fully fenced yard with a covered patio & heat pump to enjoy your NW living. Close to HWY 16 and naval bases.
Location
State WA
County Kitsap
Area 141 - S. Kitsap W Of H
Rooms
Basement None
Interior
Interior Features Forced Air, Heat Pump, Ceramic Tile, Wall to Wall Carpet, Bath Off Primary, Ceiling Fan(s), Vaulted Ceiling(s), Walk-In Closet(s)
Flooring Ceramic Tile, Engineered Hardwood, Carpet
Fireplaces Number 1
Fireplace true
Appliance Dishwasher, Dryer, Microwave, Range/Oven, Refrigerator, Washer
Exterior
Exterior Feature Cement/Concrete
Garage Spaces 2.0
Community Features CCRs
Utilities Available High Speed Internet, Natural Gas Available, Sewer Connected, Electricity Available, Natural Gas Connected, Common Area Maintenance
Amenities Available Fenced-Partially, Gas Available, High Speed Internet, Patio
View Y/N No
Roof Type Composition
Garage Yes
Building
Lot Description Cul-De-Sac, Curbs, Open Space, Paved
Story Two
Sewer Sewer Connected
Water Public
Architectural Style Northwest Contemporary
New Construction No
Schools
Elementary Schools Sunnyslope Elem
Middle Schools Cedar Heights Jh
High Schools So. Kitsap High
School District South Kitsap
Others
Senior Community No
Acceptable Financing Cash Out, Conventional, FHA, USDA Loan, VA Loan
Listing Terms Cash Out, Conventional, FHA, USDA Loan, VA Loan
Read Less
Want to know what your home might be worth? Contact us for a FREE valuation!

Our team is ready to help you sell your home for the highest possible price ASAP

"Three Trees" icon indicates a listing provided courtesy of NWMLS.





