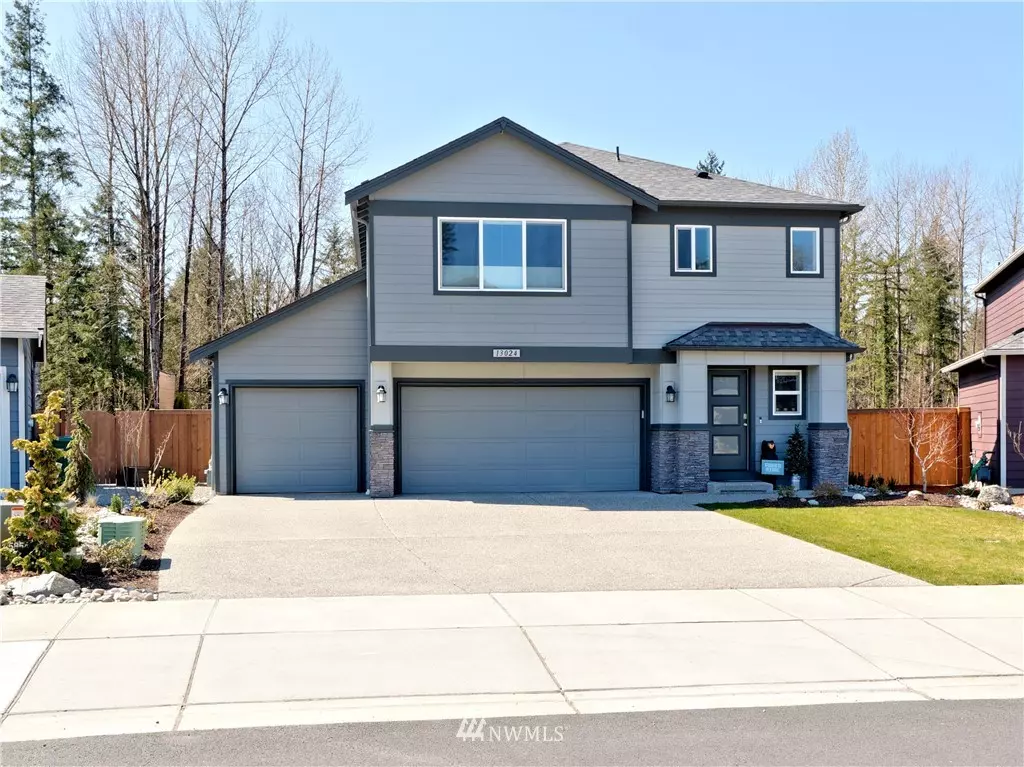Bought with John L. Scott, Inc.
$775,000
$775,000
For more information regarding the value of a property, please contact us for a free consultation.
13024 173rd DR SE Snohomish, WA 98290
4 Beds
2.25 Baths
2,123 SqFt
Key Details
Sold Price $775,000
Property Type Single Family Home
Sub Type Residential
Listing Status Sold
Purchase Type For Sale
Square Footage 2,123 sqft
Price per Sqft $365
Subdivision North Monroe
MLS Listing ID 1756869
Sold Date 06/18/21
Style 12 - 2 Story
Bedrooms 4
Full Baths 1
Half Baths 1
HOA Fees $61/mo
Year Built 2020
Annual Tax Amount $480
Lot Size 5,629 Sqft
Property Description
Monroe Woodlands, Move-in ready home w/ many upgrades throughout, featuring a professionally landscaped paradise for outdoor entertaining or year-round relaxing in a luxurious 8'x12' swim spa. The 'Hudson' floor plan offers 2,123 sqft 4bd, 2.25ba and 3-car garage, kitchen is well-appointed w/ upgraded finishes, gas range and large island, Owner's suite w/ upgraded finishes and closet system. Smart Home system w/ keyless entry & video doorbell. Fully fenced yard, tankless water heater, extended vinyl plank flooring throughout the main level, millwork-wrapped windows, custom blinds. Neighborhood amenities include park, sport court, playground and trail system. Located on a highly-desirable greenbelt lot, this home won't last!
Location
State WA
County Snohomish
Area 750 - East Snohomish C
Rooms
Basement None
Interior
Flooring Ceramic Tile, Laminate, Vinyl, Carpet
Fireplace No
Appliance Dishwasher, Disposal, Microwave, Range/Oven, Refrigerator
Exterior
Exterior Feature Cement Planked
Garage Spaces 3.0
Community Features CCRs
Utilities Available Cable Connected, Natural Gas Available, Sewer Connected, Electricity Available, Natural Gas Connected, Common Area Maintenance
Amenities Available Cable TV, Gas Available, Patio
Waterfront No
View Y/N Yes
View Territorial
Roof Type Composition
Parking Type Driveway, Off Street
Garage Yes
Building
Lot Description Curbs, Paved, Sidewalk
Story Two
Builder Name DR Horton
Sewer Sewer Connected
Water Public
Architectural Style Contemporary
New Construction No
Schools
Elementary Schools Dutch Hill Elem
Middle Schools Centennial Mid
High Schools Snohomish High
School District Snohomish
Others
Senior Community No
Acceptable Financing Cash Out, Conventional
Listing Terms Cash Out, Conventional
Read Less
Want to know what your home might be worth? Contact us for a FREE valuation!

Our team is ready to help you sell your home for the highest possible price ASAP

"Three Trees" icon indicates a listing provided courtesy of NWMLS.






