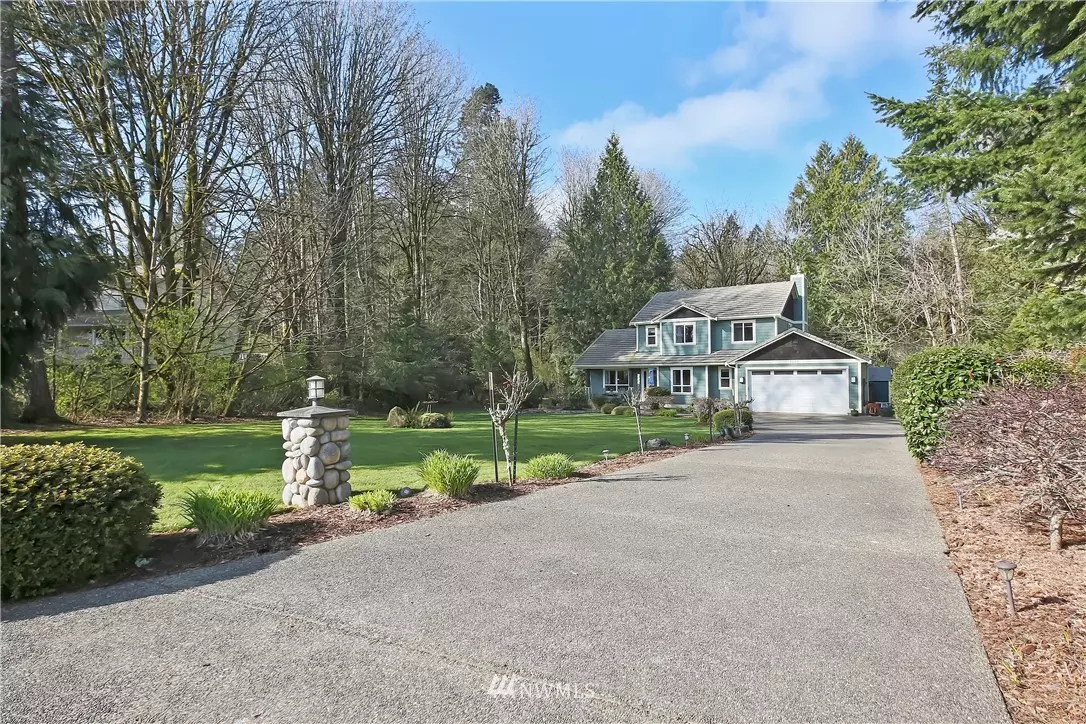Bought with Olympic Real Estate Group
$440,000
$449,950
2.2%For more information regarding the value of a property, please contact us for a free consultation.
8200 Pristine Beach LN SE Port Orchard, WA 98367
3 Beds
2.25 Baths
1,849 SqFt
Key Details
Sold Price $440,000
Property Type Single Family Home
Sub Type Residential
Listing Status Sold
Purchase Type For Sale
Square Footage 1,849 sqft
Price per Sqft $237
Subdivision Olalla
MLS Listing ID 1580907
Sold Date 05/15/20
Style 12 - 2 Story
Bedrooms 3
Full Baths 1
Half Baths 1
Year Built 2000
Annual Tax Amount $3,679
Lot Size 0.410 Acres
Property Description
Beautiful home located in the desirable gated community of Pristine Beach is what you will find with this 3 Bdrm, 2 1/4 Bth with 1849 SF. Home features hardwood floors throughout, quartz counter tops, den/office, master bedroom with walk in closet, living & family rooms, dining room, tile roof, hardi-plank siding, heat pump, wired for generator. Pristine Beach comes with a community beach access on the Sound and is within 15 minutes of the Southworth Ferry!
Location
State WA
County Kitsap
Area _142Skitsapeofhw
Rooms
Basement None
Interior
Interior Features Forced Air, Heat Pump, Ceramic Tile, Hardwood, Bath Off Primary, Ceiling Fan(s), Double Pane/Storm Window, Dining Room, French Doors, Skylight(s), Walk-In Closet(s), Wired for Generator, FirePlace
Flooring Ceramic Tile, Hardwood, Vinyl
Fireplaces Number 1
Fireplace true
Appliance Dishwasher_, Dryer, Microwave_, RangeOven_, Refrigerator_, Washer
Exterior
Exterior Feature Cement Planked, See Remarks
Garage Spaces 2.0
Community Features Community Waterfront/Pvt Beach
Utilities Available Cable Connected, High Speed Internet, Propane_, Septic System, Electric, Propane
Amenities Available Cable TV, Deck, Fenced-Partially, Gated Entry, High Speed Internet, Outbuildings, Patio, Propane, Sprinkler System
View Y/N Yes
View Territorial
Roof Type See Remarks,Tile
Garage Yes
Building
Lot Description Cul-De-Sac, Dead End Street, Paved
Story Two
Sewer Septic Tank
Water Public
New Construction No
Schools
Middle Schools John Sedgwick Jnr Hi
High Schools So. Kitsap High
School District South Kitsap
Others
Senior Community No
Acceptable Financing Cash Out, Conventional, FHA, VA
Listing Terms Cash Out, Conventional, FHA, VA
Read Less
Want to know what your home might be worth? Contact us for a FREE valuation!

Our team is ready to help you sell your home for the highest possible price ASAP

"Three Trees" icon indicates a listing provided courtesy of NWMLS.





