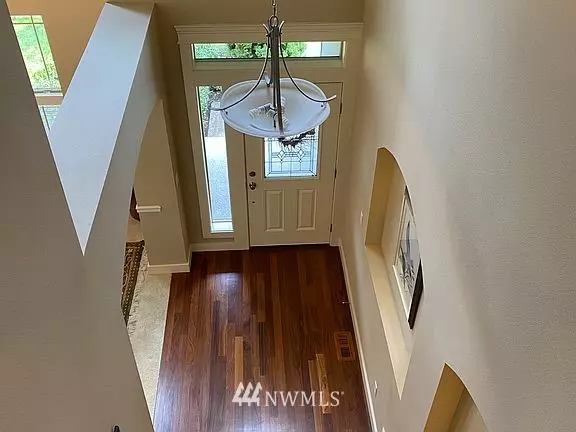Bought with Coldwell Banker Evergreen
$437,000
$465,000
6.0%For more information regarding the value of a property, please contact us for a free consultation.
4537 Freemont ST NE Lacey, WA 98516
4 Beds
2.5 Baths
3,067 SqFt
Key Details
Sold Price $437,000
Property Type Single Family Home
Sub Type Residential
Listing Status Sold
Purchase Type For Sale
Square Footage 3,067 sqft
Price per Sqft $142
Subdivision Hawks Prairie
MLS Listing ID 1577825
Sold Date 05/05/20
Style 12 - 2 Story
Bedrooms 4
Full Baths 2
Half Baths 1
HOA Fees $82/mo
Year Built 2007
Annual Tax Amount $4,110
Lot Size 4,996 Sqft
Property Description
Elegance & luxury craftsmanship w/$40k in upgrades showcased in this home! Large living room, gas fireplace, formal dining room w/wainscoting and shadow boxing, double oven package, built-in vac system w/attachments, ceiling fans, large closets, beautiful trim work, Hunter Douglas window finishing. Great room/bonus room upstairs w/ French doors. Corner lot w/recently updated fencing, beautifully landscaped back yard w/patio & sprinkler system & two car garage w/extra storage and side man door.
Location
State WA
County Thurston
Area 446 - Thurston Ne
Rooms
Basement None
Main Level Bedrooms 1
Interior
Interior Features Central A/C, Heat Pump, Ceramic Tile, Hardwood, Wall to Wall Carpet, Bath Off Primary, Built-In Vacuum, Ceiling Fan(s), Double Pane/Storm Window, Dining Room, French Doors, High Tech Cabling, Vaulted Ceiling(s), Walk-In Closet(s), Water Heater
Flooring Ceramic Tile, Hardwood, Vinyl, Carpet
Fireplaces Number 1
Fireplaces Type Gas
Fireplace true
Appliance Dishwasher, Double Oven, Disposal, Microwave, Range/Oven
Exterior
Exterior Feature See Remarks, Wood, Wood Products
Garage Spaces 2.0
Community Features CCRs, Community Waterfront/Pvt Beach
Utilities Available Cable Connected, High Speed Internet, Natural Gas Available, Sewer Connected, Electricity Available, Natural Gas Connected
Amenities Available Cable TV, Fenced-Fully, Gas Available, High Speed Internet, Patio, Sprinkler System
View Y/N Yes
View Territorial
Roof Type Composition
Garage Yes
Building
Lot Description Corner Lot, Curbs, Paved, Sidewalk
Story Two
Sewer Sewer Connected
Water Public
New Construction No
Schools
Elementary Schools Olympic View Elem
Middle Schools Salish Middle
High Schools River Ridge High
School District North Thurston
Others
Acceptable Financing Cash Out, Conventional, FHA, Private Financing Available, VA Loan
Listing Terms Cash Out, Conventional, FHA, Private Financing Available, VA Loan
Read Less
Want to know what your home might be worth? Contact us for a FREE valuation!

Our team is ready to help you sell your home for the highest possible price ASAP

"Three Trees" icon indicates a listing provided courtesy of NWMLS.





