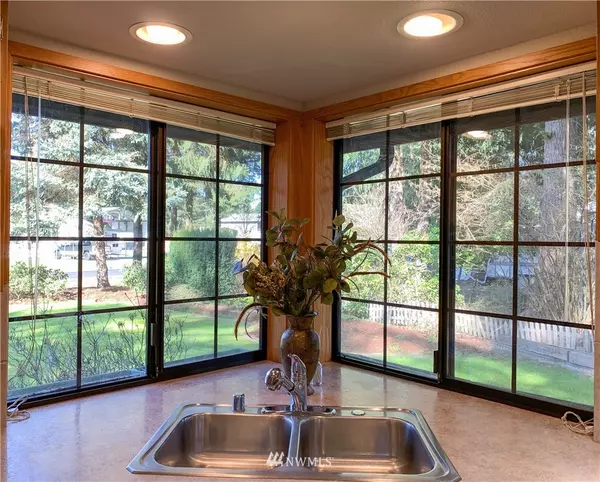Bought with Redfin Corp.
$525,000
$450,000
16.7%For more information regarding the value of a property, please contact us for a free consultation.
6318 254th ST E Graham, WA 98338
3 Beds
1.75 Baths
1,792 SqFt
Key Details
Sold Price $525,000
Property Type Single Family Home
Sub Type Residential
Listing Status Sold
Purchase Type For Sale
Square Footage 1,792 sqft
Price per Sqft $292
Subdivision Indian Springs
MLS Listing ID 1755374
Sold Date 05/05/21
Style 10 - 1 Story
Bedrooms 3
Full Baths 1
Year Built 1985
Annual Tax Amount $751
Lot Size 0.602 Acres
Lot Dimensions 125' x 201'
Property Description
Wonderful custom built rambler on .60+ acres tucked away in quiet neighborhood. This spacious home boasts a well designed layout w/stunning vaulted ceilings in living area w/windows that make a statement & provide plenty of natural light. Built in brick wall encases wood burning stove complimenting the beautiful LR. Tranquil cedar clad jacuzzi room w/skylights & windows to serene backyard. Master en suite, wall to wall closet, french doors. Other features: several skylights, wood encased double pane windows, landscaped front & back yard, sprinkler system, mature landscaping, raised garden beds, pathways throughout the garden, RV parking, flowers galore and private patio. Interior recently painted, exterior painted 2020. Heat pump and A/C.
Location
State WA
County Pierce
Area 122 - Graham
Rooms
Basement None
Main Level Bedrooms 3
Interior
Interior Features Central A/C, Forced Air, Heat Pump, Ceramic Tile, Laminate, Wall to Wall Carpet, Bath Off Primary, Ceiling Fan(s), Double Pane/Storm Window, Dining Room, French Doors, Hot Tub/Spa, Skylight(s), Vaulted Ceiling(s), Walk-In Closet(s), Water Heater
Flooring Ceramic Tile, Laminate, Vinyl, Carpet
Fireplaces Number 1
Fireplace true
Appliance Dishwasher, Range/Oven, Refrigerator
Exterior
Exterior Feature Wood
Garage Spaces 2.0
Utilities Available Cable Connected, High Speed Internet, Septic System, Electricity Available, Natural Gas Connected
Amenities Available Cable TV, Fenced-Partially, High Speed Internet, Hot Tub/Spa, Patio, RV Parking, Sprinkler System
View Y/N Yes
View Territorial
Roof Type Composition
Garage Yes
Building
Lot Description Paved
Story One
Sewer Septic Tank
Water Public
Architectural Style Traditional
New Construction No
Schools
Elementary Schools Rocky Ridge Elem
Middle Schools Cougar Mountain Jh
High Schools Bethel High
School District Bethel
Others
Senior Community No
Acceptable Financing Cash Out, FHA, VA Loan
Listing Terms Cash Out, FHA, VA Loan
Read Less
Want to know what your home might be worth? Contact us for a FREE valuation!

Our team is ready to help you sell your home for the highest possible price ASAP

"Three Trees" icon indicates a listing provided courtesy of NWMLS.






