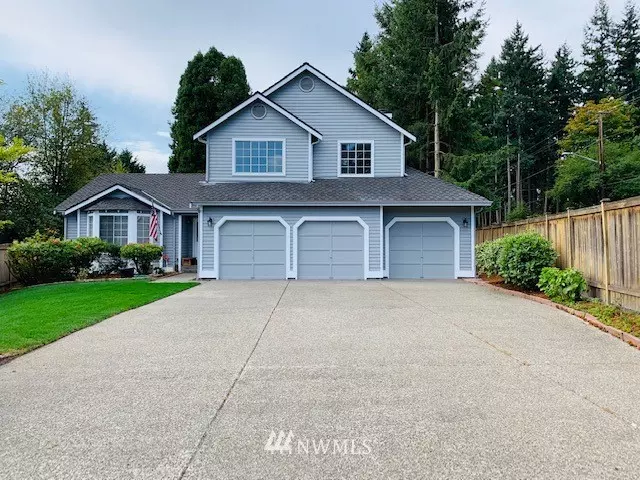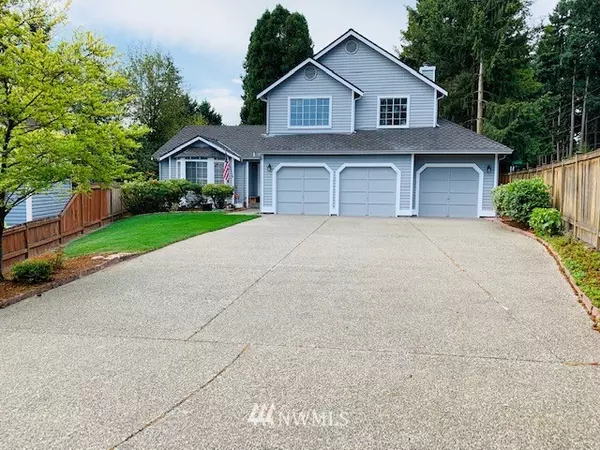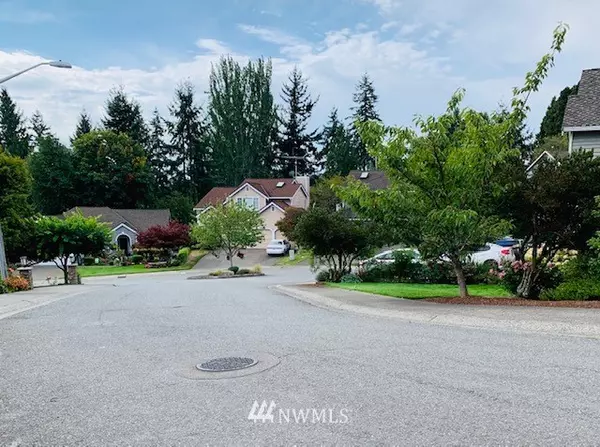Bought with Marketplace Sotheby's Intl Rty
$422,900
$422,900
For more information regarding the value of a property, please contact us for a free consultation.
3119 S 273rd ST Auburn, WA 98001
3 Beds
2.5 Baths
1,760 SqFt
Key Details
Sold Price $422,900
Property Type Single Family Home
Sub Type Residential
Listing Status Sold
Purchase Type For Sale
Square Footage 1,760 sqft
Price per Sqft $240
Subdivision Star Lake
MLS Listing ID 1513437
Sold Date 10/21/19
Style 12 - 2 Story
Bedrooms 3
Full Baths 2
Half Baths 1
HOA Fees $35/mo
Year Built 1992
Annual Tax Amount $4,652
Lot Size 8,697 Sqft
Property Description
Spacious 3/2.5 plan, 1760 ft, 3 car garages level lot in Landing @Star Lake. Original owner since 92, new roof 2016, new furnace, in /out fresh paint 2019. Formal Living, Dining and Family rooms, vaulted ceiling, wood burning frpl, double pane wdws. Whole house came laminated flooring (except stairway), low maintenance. 5 Pcs Master suite w/ walk-in closet and skylight, 2 good size bedrooms w/ Laundry next to it. Mins drive to I5, walk 2 bus line, P n R. No Big items to worry, MOVE IN READY.
Location
State WA
County King
Area 100 - Jovita/West Hill
Rooms
Basement None
Interior
Interior Features Forced Air, Bath Off Primary, Ceiling Fan(s), Double Pane/Storm Window, Dining Room, Security System, Skylight(s), Vaulted Ceiling(s), Walk-In Closet(s), Water Heater
Flooring See Remarks, Vinyl
Fireplaces Number 1
Fireplaces Type Wood Burning
Fireplace true
Appliance Dishwasher, Disposal, Range/Oven
Exterior
Exterior Feature Wood
Garage Spaces 3.0
Community Features CCRs
Utilities Available Cable Connected, High Speed Internet, Natural Gas Available, Sewer Connected, Natural Gas Connected
Amenities Available Cable TV, Dog Run, Fenced-Fully, Gas Available, High Speed Internet, Patio
View Y/N Yes
View Territorial
Roof Type Composition
Garage Yes
Building
Lot Description Corner Lot, Dead End Street
Story Two
Builder Name Lexington Dev Inc
Sewer Sewer Connected
Water Public
Architectural Style Traditional
New Construction No
Schools
Elementary Schools Valhalla Elem
Middle Schools Totem Jnr High
High Schools Thomas Jefferson Hig
School District Federal Way
Others
Acceptable Financing Conventional, FHA
Listing Terms Conventional, FHA
Read Less
Want to know what your home might be worth? Contact us for a FREE valuation!

Our team is ready to help you sell your home for the highest possible price ASAP

"Three Trees" icon indicates a listing provided courtesy of NWMLS.





