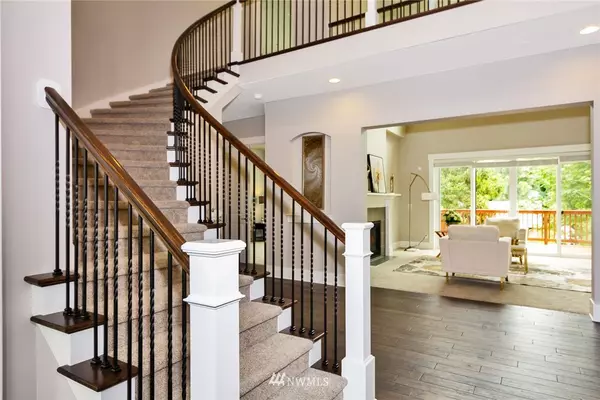Bought with Skyline Properties, Inc.
$1,158,000
$1,225,000
5.5%For more information regarding the value of a property, please contact us for a free consultation.
1408 Jericho PL NE Renton, WA 98059
6 Beds
3.25 Baths
3,550 SqFt
Key Details
Sold Price $1,158,000
Property Type Single Family Home
Sub Type Residential
Listing Status Sold
Purchase Type For Sale
Square Footage 3,550 sqft
Price per Sqft $326
Subdivision Renton
MLS Listing ID 1471995
Sold Date 08/29/19
Style 12 - 2 Story
Bedrooms 6
Full Baths 2
Half Baths 1
HOA Fees $77/mo
Year Built 2016
Annual Tax Amount $9,572
Lot Size 0.269 Acres
Lot Dimensions 11,731
Property Description
Highly desirable American Classic Homes Teton floor plan located within peaceful Concord Place neighborhood & Issaquah School District! Spectacular 6 bdrm, 3.25 baths, den, kitchen built-in workstation. Main level guest suite with shower. Two story foyer, radius staircase w/ impressive cat walk. Great rm, formal dining rm/coffered ceiling, crown moldings. 10' ceilings, 8' doors on main. Luxury finishes throughout, 60” fridge, Thermador 48" range, Nest thermostat, Rinnai tankless hot water tank.
Location
State WA
County King
Area 350 - Renton/Highlands
Rooms
Basement None
Main Level Bedrooms 1
Interior
Interior Features Forced Air, Central A/C, Ceramic Tile, Hardwood, Wall to Wall Carpet, Bath Off Primary, Dining Room, French Doors, High Tech Cabling, Walk-In Closet(s), Water Heater
Flooring Ceramic Tile, Hardwood, Carpet
Fireplaces Number 1
Fireplaces Type Gas
Fireplace true
Appliance Dishwasher, Double Oven, Dryer, Disposal, Microwave, Range/Oven, Refrigerator, Washer
Exterior
Exterior Feature Cement Planked, Stone, Wood Products
Garage Spaces 3.0
Community Features CCRs
Utilities Available Cable Connected, High Speed Internet, Natural Gas Available, High Voltage Line, Sewer Connected, Electricity Available, Natural Gas Connected
Amenities Available Cable TV, Deck, Fenced-Fully, Gas Available, High Speed Internet, Patio, Sprinkler System
View Y/N Yes
View Mountain(s), Territorial
Roof Type Composition
Garage Yes
Building
Lot Description Cul-De-Sac, Curbs, Dead End Street, Drought Res Landscape, High Voltage Line, Open Space, Paved
Story Two
Builder Name ACH Homes LLC
Sewer Sewer Connected
Water Public
Architectural Style Craftsman
New Construction No
Schools
Elementary Schools Newcastle
Middle Schools Maywood Mid
High Schools Liberty Snr High
School District Issaquah
Others
Acceptable Financing Cash Out, Conventional, FHA
Listing Terms Cash Out, Conventional, FHA
Read Less
Want to know what your home might be worth? Contact us for a FREE valuation!

Our team is ready to help you sell your home for the highest possible price ASAP

"Three Trees" icon indicates a listing provided courtesy of NWMLS.





