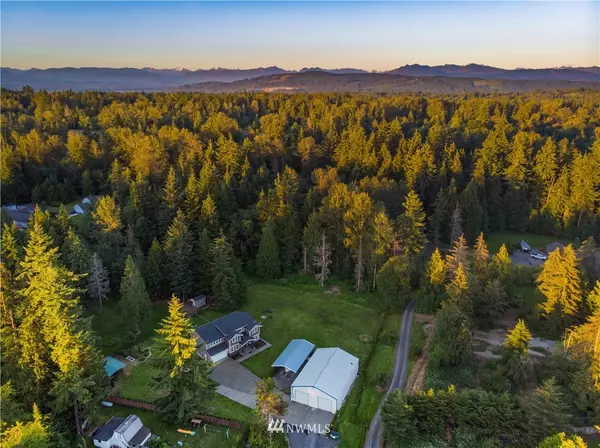Bought with Coldwell Banker Bain
$1,240,000
$1,250,000
0.8%For more information regarding the value of a property, please contact us for a free consultation.
22627 Echo Lake RD Snohomish, WA 98296
4 Beds
2.5 Baths
2,915 SqFt
Key Details
Sold Price $1,240,000
Property Type Single Family Home
Sub Type Residential
Listing Status Sold
Purchase Type For Sale
Square Footage 2,915 sqft
Price per Sqft $425
Subdivision Echo Lake
MLS Listing ID 1620229
Sold Date 09/09/20
Style 12 - 2 Story
Bedrooms 4
Full Baths 2
Half Baths 1
Year Built 2017
Annual Tax Amount $7,205
Lot Size 5.870 Acres
Property Description
Dazzling 2017 Custom NW Contemporary 2-Story Stunner with Towering Dream Shop in Majestic Setting on 6 Secluded Level Acres, Backed to Your Own Private Forest, in Ever-Alluring Echo Lake! Opulent Beamed Entry. Soaring Foyer, Open Staircase & Linear Fireplace in Grand Living Room. Striking Designer Kitchen with Island opens to Dining Room with Hutch. Lavish Spa in LUX Master. Huge Media Room. Covered Porch in Backyard Oasis. Unrivaled 60x40 Shop with 700sf Rec Room, Upper Bonus Rooms +RV Carport!
Location
State WA
County Snohomish
Area 610 - Southeast Snohom
Rooms
Basement None
Interior
Flooring Ceramic Tile, Laminate, Carpet
Fireplaces Number 1
Fireplace Yes
Appliance Dishwasher, Double Oven, Dryer, Disposal, Microwave, Range/Oven, Refrigerator, Washer
Exterior
Exterior Feature Cement Planked, Stone, Wood
Garage Spaces 12.0
Utilities Available Cable Connected, High Speed Internet, Septic System, Electricity Available, Natural Gas Connected
Amenities Available Cable TV, Dog Run, Electric Car Charging, Fenced-Partially, High Speed Internet, Outbuildings, Patio, RV Parking, Shop
Waterfront No
View Y/N Yes
View See Remarks, Territorial
Roof Type Composition
Parking Type RV Parking, Off Street
Garage Yes
Building
Lot Description Open Space, Paved, Secluded
Story Two
Builder Name Custom
Sewer Septic Tank
Water Public
Architectural Style Northwest Contemporary
New Construction No
Schools
Elementary Schools Maltby Elem
Middle Schools Hidden River Mid
High Schools Monroe High
School District Monroe
Others
Acceptable Financing Cash Out, Conventional
Listing Terms Cash Out, Conventional
Read Less
Want to know what your home might be worth? Contact us for a FREE valuation!

Our team is ready to help you sell your home for the highest possible price ASAP

"Three Trees" icon indicates a listing provided courtesy of NWMLS.






