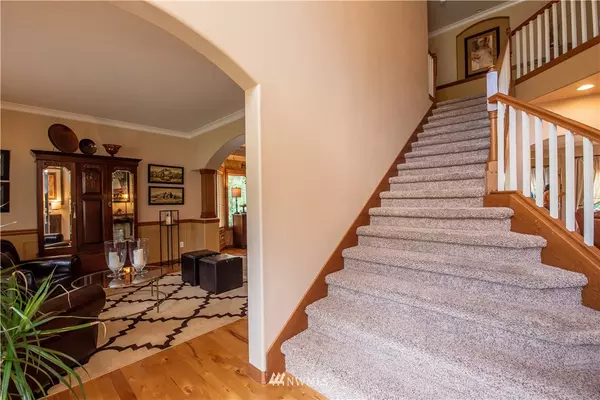Bought with Keller Williams Realty
$874,950
$874,950
For more information regarding the value of a property, please contact us for a free consultation.
16615 41st ST E Lake Tapps, WA 98391
4 Beds
3.5 Baths
3,506 SqFt
Key Details
Sold Price $874,950
Property Type Single Family Home
Sub Type Residential
Listing Status Sold
Purchase Type For Sale
Square Footage 3,506 sqft
Price per Sqft $249
Subdivision Lake Tapps
MLS Listing ID 1610979
Sold Date 07/07/20
Style 12 - 2 Story
Bedrooms 4
Full Baths 3
Half Baths 1
HOA Fees $30/mo
Year Built 2003
Annual Tax Amount $9,854
Lot Size 1.310 Acres
Property Description
Absolutely stunning Craftsman in a quiet cul-de-sac location, sits on 1.3 acres, member of the West Tapps Community parks, tennis courts, private beach/boat launch and excellent schools. There is not one detail overlooked in this home and grounds. Outdoor entertainer's dream, amazing deck and fire pit area, impeccable landscaping with room for all of your toys. Butlers pantry, custom mill work, huge remodeled master bathroom, oversized walk in closet and much more.
Welcome Home!
Location
State WA
County Pierce
Area 109 - Lake Tapps/Bonne
Rooms
Basement None
Interior
Flooring Ceramic Tile, Hardwood, Carpet
Fireplaces Number 2
Fireplace true
Appliance Dishwasher, Microwave, Range/Oven
Exterior
Exterior Feature Cement/Concrete
Garage Spaces 3.0
Community Features CCRs, Community Waterfront/Pvt Beach, Tennis Courts
Utilities Available Cable Connected, High Speed Internet, Natural Gas Available, Septic System, Electricity Available, Natural Gas Connected
Amenities Available Cable TV, Deck, Fenced-Fully, Gas Available, High Speed Internet, Irrigation, Outbuildings, RV Parking, Sprinkler System
View Y/N Yes
View Territorial
Roof Type Composition
Garage Yes
Building
Lot Description Cul-De-Sac, Dead End Street, Paved, Secluded
Story Two
Builder Name Euro-Way Homes
Sewer Septic Tank
Water Public
Architectural Style Craftsman
New Construction No
Schools
Elementary Schools Crestwood Elem
Middle Schools Sumner Middle
High Schools Sumner Snr High
School District Sumner
Others
Senior Community No
Acceptable Financing Cash Out, Conventional, FHA, VA, USDA Loan
Listing Terms Cash Out, Conventional, FHA, VA, USDA Loan
Read Less
Want to know what your home might be worth? Contact us for a FREE valuation!

Our team is ready to help you sell your home for the highest possible price ASAP

"Three Trees" icon indicates a listing provided courtesy of NWMLS.





