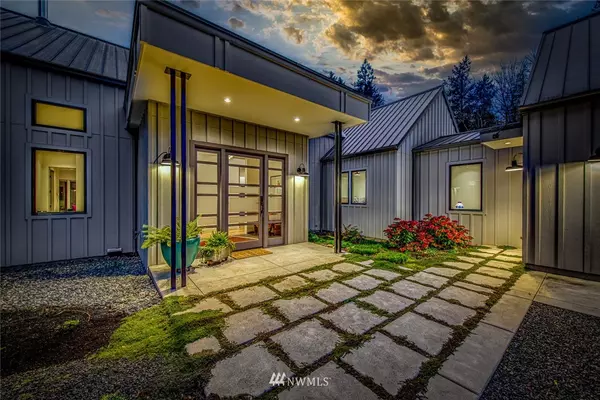Bought with Windermere Real Estate/FN
$2,135,000
$2,135,000
For more information regarding the value of a property, please contact us for a free consultation.
9891 Mandus Olson RD NE Bainbridge Island, WA 98110
3 Beds
2 Baths
3,608 SqFt
Key Details
Sold Price $2,135,000
Property Type Single Family Home
Sub Type Residential
Listing Status Sold
Purchase Type For Sale
Square Footage 3,608 sqft
Price per Sqft $591
Subdivision Island Center
MLS Listing ID 1690783
Sold Date 01/21/21
Style 10 - 1 Story
Bedrooms 3
Half Baths 1
Year Built 2016
Annual Tax Amount $13,782
Lot Size 4.810 Acres
Lot Dimensions 331' x 631'
Property Description
Gorgeous custom contemporary on 4.8 sunny acres w/modern farmhouse flourishes, abundant natural light through custom picture windows, wide walkways & vaulted ceilings. Open chef's kitchen w/massive granite island, coffee bar, SubZero fridge & Thermador appliances. Private home office/living room with built-ins coupled w/main-floor master featuring French doors to large covered patio. Radiant floors in luxurious ensuite bathroom w/glass walk-in shower & granite dual vanity. Spacious wing w/2 bedrooms, Jack & Jill bathroom & dedicated home gym w/French doors for workouts with a view. Expansive lot w/acres of open lawn w/ADU potential, all moments from Grand Forest trail access in the heart of Bainbridge Island. Close to schools and Winslow.
Location
State WA
County Kitsap
Area 170 - Bainbridge Islan
Rooms
Basement None
Main Level Bedrooms 3
Interior
Interior Features Central A/C, Forced Air, Heat Pump, Hot Water Recirc Pump, Tankless Water Heater, Ceramic Tile, Wall to Wall Carpet, Bath Off Primary, Double Pane/Storm Window, Dining Room, French Doors, High Tech Cabling, Security System, Vaulted Ceiling(s), Walk-In Closet(s), Wired for Generator, Water Heater
Flooring Ceramic Tile, Engineered Hardwood, Carpet
Fireplaces Number 1
Fireplace Yes
Appliance Dishwasher, Double Oven, Dryer, Microwave, Range/Oven, Refrigerator, Washer
Exterior
Exterior Feature Cement Planked, Wood
Garage Spaces 2.0
Utilities Available Cable Connected, High Speed Internet, Propane, Septic System, Electricity Available, Propane, Individual Well
Amenities Available Cable TV, Fenced-Fully, Gated Entry, High Speed Internet, Outbuildings, Patio, Propane, Sprinkler System
Waterfront No
View Y/N Yes
View Territorial
Roof Type Metal
Parking Type Driveway, Off Street
Garage Yes
Building
Lot Description Dead End Street, Open Space, Value In Land
Story One
Builder Name David Godbolt w/Wayne LaMont architect
Sewer Septic Tank
Water Individual Well
Architectural Style Contemporary
New Construction No
Schools
Elementary Schools Buyer To Verify
Middle Schools Woodward Mid
High Schools Bainbridge Isl
School District Bainbridge Island
Others
Senior Community No
Acceptable Financing Cash Out, Conventional
Listing Terms Cash Out, Conventional
Read Less
Want to know what your home might be worth? Contact us for a FREE valuation!

Our team is ready to help you sell your home for the highest possible price ASAP

"Three Trees" icon indicates a listing provided courtesy of NWMLS.






