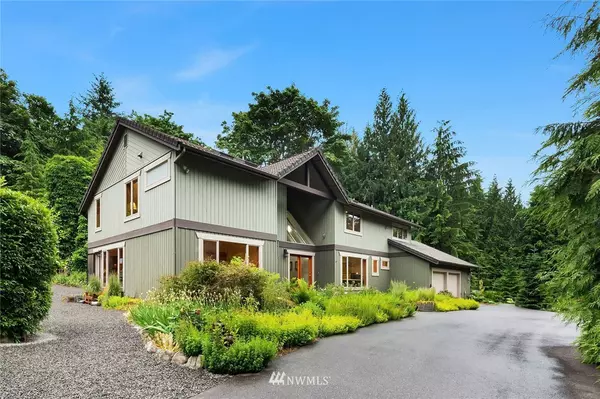Bought with RE/MAX Integrity
$1,240,000
$1,275,000
2.7%For more information regarding the value of a property, please contact us for a free consultation.
5008 298th AVE SE Preston, WA 98050
4 Beds
2.75 Baths
3,400 SqFt
Key Details
Sold Price $1,240,000
Property Type Single Family Home
Sub Type Residential
Listing Status Sold
Purchase Type For Sale
Square Footage 3,400 sqft
Price per Sqft $364
Subdivision Mitchell Hill
MLS Listing ID 1480258
Sold Date 11/04/19
Style 12 - 2 Story
Bedrooms 4
Full Baths 1
Half Baths 2
HOA Fees $28/mo
Year Built 1985
Annual Tax Amount $14,270
Lot Size 4.900 Acres
Property Description
Stylish home on 5 acres in sought after Mitchell Hill neighborhood at the end of a cul-de-sac. Gardeners dream planted and ready to bloom & pick + potting house. 2500+sqft shop w/ heated floors (could be a stable, home business or home for a car collection). Entertainers dream, light bright & open - gorgeous setting. Expansive dining area & kitchen w/huge Travertine eating island. Master suite w/ expansive walk in shower. Great patio space. Large bedrooms. Issaquah Schools & super easy commute.
Location
State WA
County King
Area 540 - East Of Lake Sam
Rooms
Basement None
Main Level Bedrooms 1
Interior
Interior Features Forced Air, Heat Pump, Central A/C, Tankless Water Heater, Ceramic Tile, Hardwood, Wall to Wall Carpet, Wired for Generator, Bath Off Primary, Ceiling Fan(s), Double Pane/Storm Window, Dining Room, French Doors, Hot Tub/Spa, Skylight(s), Solarium/Atrium, Vaulted Ceiling(s), Walk-In Closet(s)
Flooring Ceramic Tile, Hardwood, Carpet
Fireplaces Number 1
Fireplaces Type Gas
Fireplace true
Appliance Dishwasher, Dryer, Microwave, Range/Oven, Refrigerator, Washer
Exterior
Exterior Feature Wood
Garage Spaces 8.0
Community Features CCRs
Utilities Available Propane, Septic System, Electricity Available, Propane
Amenities Available Barn, Cabana/Gazebo, Fenced-Fully, Green House, Hot Tub/Spa, Outbuildings, Patio, Propane, RV Parking, Shop
View Y/N Yes
View Mountain(s), Territorial
Roof Type Metal, Tile
Garage Yes
Building
Lot Description Cul-De-Sac, Dead End Street, Open Space, Paved, Secluded
Story Two
Sewer Septic Tank
Water Shared Well
New Construction No
Schools
Elementary Schools Clark Elem
Middle Schools Issaquah Mid
High Schools Issaquah High
School District Issaquah
Others
Acceptable Financing Cash Out, Conventional, FHA, Private Financing Available, VA Loan
Listing Terms Cash Out, Conventional, FHA, Private Financing Available, VA Loan
Read Less
Want to know what your home might be worth? Contact us for a FREE valuation!

Our team is ready to help you sell your home for the highest possible price ASAP

"Three Trees" icon indicates a listing provided courtesy of NWMLS.





