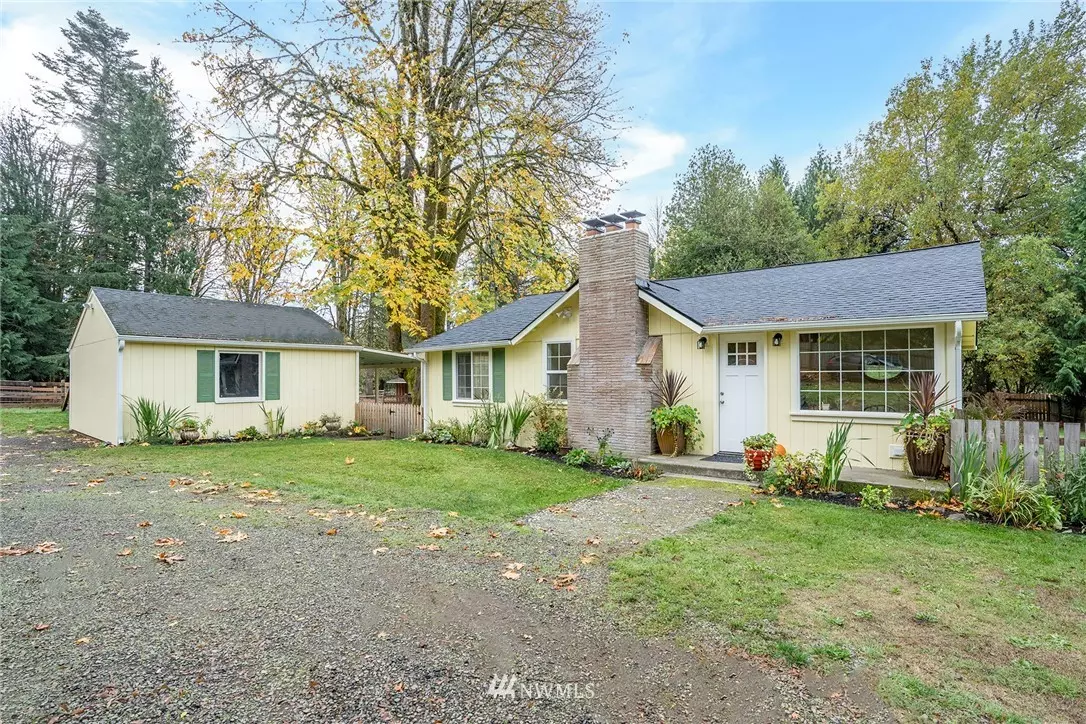Bought with Keller Williams West Sound
$555,000
$525,000
5.7%For more information regarding the value of a property, please contact us for a free consultation.
10191 W Belfair Valley RD Bremerton, WA 98312
2 Beds
1 Bath
1,008 SqFt
Key Details
Sold Price $555,000
Property Type Single Family Home
Sub Type Residential
Listing Status Sold
Purchase Type For Sale
Square Footage 1,008 sqft
Price per Sqft $550
Subdivision South Kitsap
MLS Listing ID 1852440
Sold Date 12/08/21
Style 10 - 1 Story
Bedrooms 2
Full Baths 1
Year Built 1940
Annual Tax Amount $1,114
Lot Size 10.110 Acres
Property Description
Welcome to this stunning complete remodel all the way down to the studs of this 1940's farm house bungalow on 10 +/- acre property that is fully fenced & cross fenced that can welcome all of your fur friends. Kitchen has all SS appliances, quartz countertops & soft close cabinets. All ceramic tile floors have radiant heat so keeping warm is so comfortable. There are multiple fruit trees & garden space galore. The detached 2 car garage/shop will please every enthusiast, plus there's a detached carport. There's a separate ADU with it's own entrance that is plumbed & ready to be finished to suit your needs. This property is one of a kind and ready for you to call this place home. Photo B is for the available lot next door MLS#1860138
Location
State WA
County Kitsap
Area 141 - S. Kitsap W Of H
Rooms
Basement None
Main Level Bedrooms 2
Interior
Interior Features Ceramic Tile, Fir/Softwood, Wall to Wall Carpet, Double Pane/Storm Window, Security System, Walk-In Pantry, Water Heater
Flooring Ceramic Tile, Softwood, Carpet
Fireplaces Number 1
Fireplace true
Appliance Dryer, Microwave, Refrigerator, Stove/Range, Washer
Exterior
Exterior Feature Brick, Wood Products
Utilities Available Cable Connected, High Speed Internet, Propane, Septic System, Electricity Available, Wood, Individual Well
Amenities Available Barn, Cable TV, Fenced-Fully, High Speed Internet, Outbuildings, Patio, Propane, RV Parking, Shop
Waterfront Description Creek
View Y/N Yes
View Territorial
Roof Type Composition
Garage No
Building
Lot Description Secluded
Story One
Sewer Septic Tank
Water Individual Well
New Construction No
Schools
Elementary Schools Sunnyslope Elem
Middle Schools Cedar Heights Jh
High Schools So. Kitsap High
School District South Kitsap
Others
Senior Community No
Acceptable Financing Cash Out, Conventional, FHA, VA Loan
Listing Terms Cash Out, Conventional, FHA, VA Loan
Read Less
Want to know what your home might be worth? Contact us for a FREE valuation!

Our team is ready to help you sell your home for the highest possible price ASAP

"Three Trees" icon indicates a listing provided courtesy of NWMLS.





