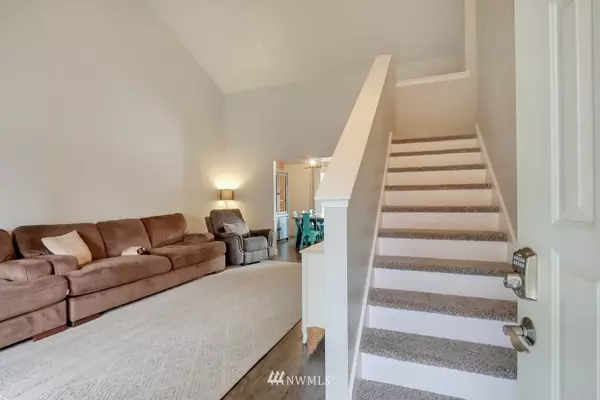Bought with eXp Realty
$486,000
$475,000
2.3%For more information regarding the value of a property, please contact us for a free consultation.
26107 48th Avenue Ct E Spanaway, WA 98387
3 Beds
2.5 Baths
1,570 SqFt
Key Details
Sold Price $486,000
Property Type Single Family Home
Sub Type Residential
Listing Status Sold
Purchase Type For Sale
Square Footage 1,570 sqft
Price per Sqft $309
Subdivision Graham
MLS Listing ID 1854545
Sold Date 12/03/21
Style 12 - 2 Story
Bedrooms 3
Full Baths 2
Half Baths 1
Year Built 1992
Annual Tax Amount $4,090
Lot Size 0.501 Acres
Property Description
Fall in love with this charming, turn-key home! Nestled on a large, 1/2 acre lot w/a fully fenced private backyard that allows for RV parking, large oversized shed & still plenty of backyard space to spare. This beautifully updated 3 bdrm 2.5 bathroom home offers brilliant volume of space with stunning detail throughout. Walk into a large open space w/soaring ceilings, beautiful newer laminate wood toned floors that flow into a gorgeous updated kitchen w/eat-in area, family room & stylish 1/2 bath. Head on upstairs but be sure not to miss the detail in the staircase on your way to the spacious master bdrm & updated master bath, 2 additional bdrms & updated guest bath. All appliances stay, located on a quite dead-end street & close to JBLM.
Location
State WA
County Pierce
Area 122 - Graham
Rooms
Basement None
Interior
Interior Features Forced Air, Ceramic Tile, Wall to Wall Carpet, Laminate, Bath Off Primary, Ceiling Fan(s), Dining Room, Vaulted Ceiling(s), Water Heater
Flooring Ceramic Tile, Laminate, Carpet
Fireplace No
Appliance Dishwasher, Double Oven, Dryer, Disposal, Microwave, Refrigerator, Washer
Exterior
Exterior Feature Wood
Garage Spaces 2.0
Utilities Available Cable Connected, Septic System, Electricity Available
Amenities Available Cable TV, Deck, Fenced-Fully, Outbuildings, RV Parking
Waterfront No
View Y/N No
Roof Type Composition
Parking Type RV Parking, Driveway, Attached Garage
Garage Yes
Building
Lot Description Dead End Street, Paved
Story Two
Sewer Septic Tank
Water Public
Architectural Style Traditional
New Construction No
Schools
Elementary Schools Rocky Ridge Elem
Middle Schools Cougar Mountain Jh
High Schools Bethel High
School District Bethel
Others
Senior Community No
Acceptable Financing Cash Out, Conventional, FHA, VA Loan
Listing Terms Cash Out, Conventional, FHA, VA Loan
Read Less
Want to know what your home might be worth? Contact us for a FREE valuation!

Our team is ready to help you sell your home for the highest possible price ASAP

"Three Trees" icon indicates a listing provided courtesy of NWMLS.






