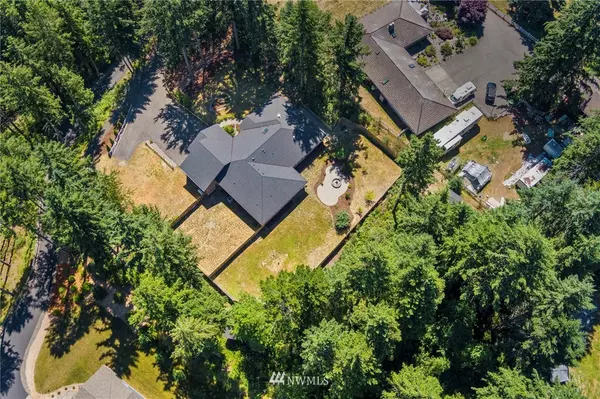Bought with RE/MAX Exclusive
$830,000
$840,000
1.2%For more information regarding the value of a property, please contact us for a free consultation.
10980 Vista Ridge LN SE Port Orchard, WA 98367
4 Beds
3.5 Baths
2,580 SqFt
Key Details
Sold Price $830,000
Property Type Single Family Home
Sub Type Residential
Listing Status Sold
Purchase Type For Sale
Square Footage 2,580 sqft
Price per Sqft $321
Subdivision Burley
MLS Listing ID 1799828
Sold Date 08/30/21
Style 10 - 1 Story
Bedrooms 4
Full Baths 3
Half Baths 1
Year Built 2014
Annual Tax Amount $5,433
Lot Size 1.260 Acres
Property Description
Beautiful NW Craftsman style rambler. Attention to detail throughout. Peaceful setting on 1.26 acres. Features 4 bedrooms, 3 1/2 bath home. With a spacious deluxe master suite with gas fireplace and place to relax/read or just spend some private time. Jr. Master suite with full bathroom & access to covered patio. Kitchen is cook's dream w/quartz counter tops, stainless steel appliances, custom cabinets. Home enjoys a large living room with gas fireplace. Solid oak floors in living room, Den/office and hallway to the bedrooms. Large Utility room has access to garage. Forced air furnace with heat pump!! Backyard has patio area with firepit. Large sectioned off dog run & outbuilding for storage. Home is ADA accessible. RV/Boat parking.
Location
State WA
County Kitsap
Area 141 - S. Kitsap W Of H
Rooms
Basement None
Main Level Bedrooms 4
Interior
Interior Features Forced Air, Heat Pump, Ceramic Tile, Hardwood, Wall to Wall Carpet, Second Primary Bedroom, Wired for Generator, Bath Off Primary, Ceiling Fan(s), Double Pane/Storm Window, Fireplace (Primary Bedroom), French Doors, Jetted Tub, Security System, Skylight(s), Walk-In Closet(s), Water Heater
Flooring Ceramic Tile, Hardwood, Carpet
Fireplaces Number 2
Fireplace true
Appliance Dishwasher, Microwave, Range/Oven, Refrigerator
Exterior
Exterior Feature Cement Planked
Garage Spaces 3.0
Utilities Available Cable Connected, High Speed Internet, Propane, Septic System, Electricity Available, Propane, Individual Well
Amenities Available Cable TV, Dog Run, Fenced-Fully, High Speed Internet, Outbuildings, Patio, Propane, RV Parking
View Y/N No
Roof Type Composition
Garage Yes
Building
Lot Description Dead End Street, Paved, Secluded
Story One
Builder Name Disney & Associates Inc
Sewer Septic Tank
Water Individual Well
New Construction No
Schools
Elementary Schools Burley Glenwood Elem
Middle Schools John Sedgwick Jnr Hi
High Schools So. Kitsap High
School District South Kitsap
Others
Senior Community No
Acceptable Financing Cash Out, Conventional, VA Loan
Listing Terms Cash Out, Conventional, VA Loan
Read Less
Want to know what your home might be worth? Contact us for a FREE valuation!

Our team is ready to help you sell your home for the highest possible price ASAP

"Three Trees" icon indicates a listing provided courtesy of NWMLS.





